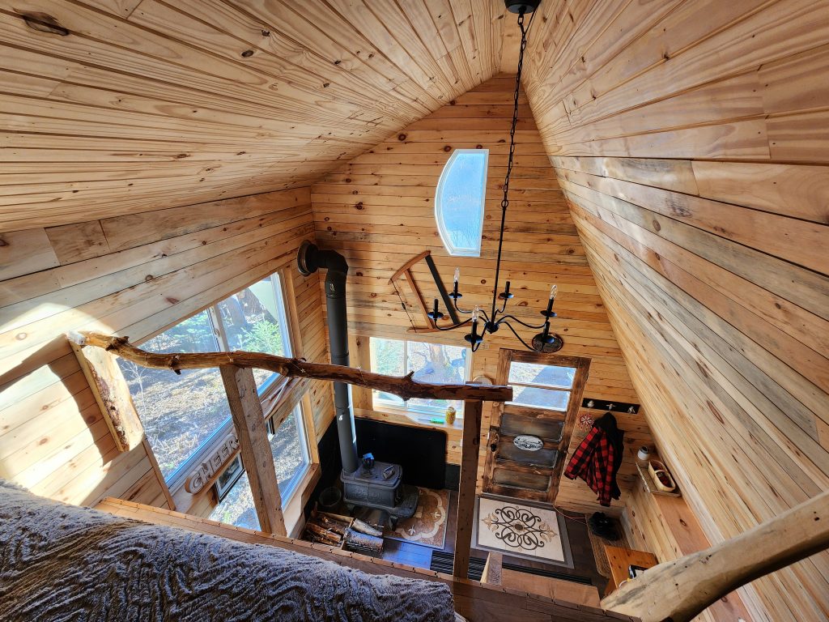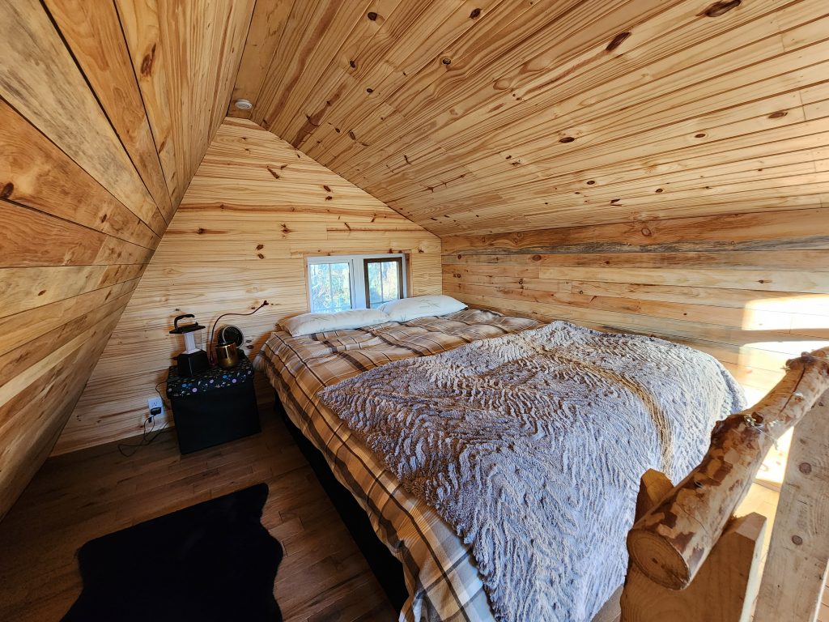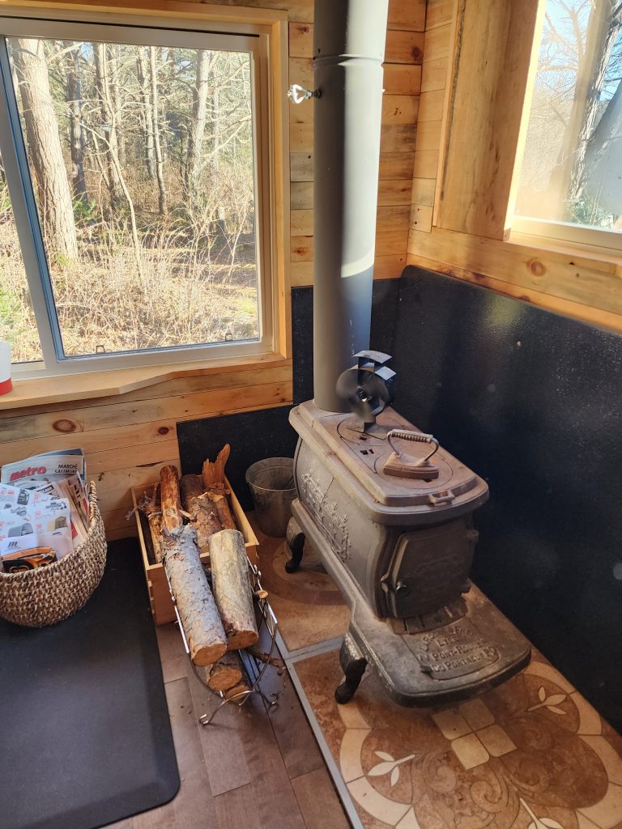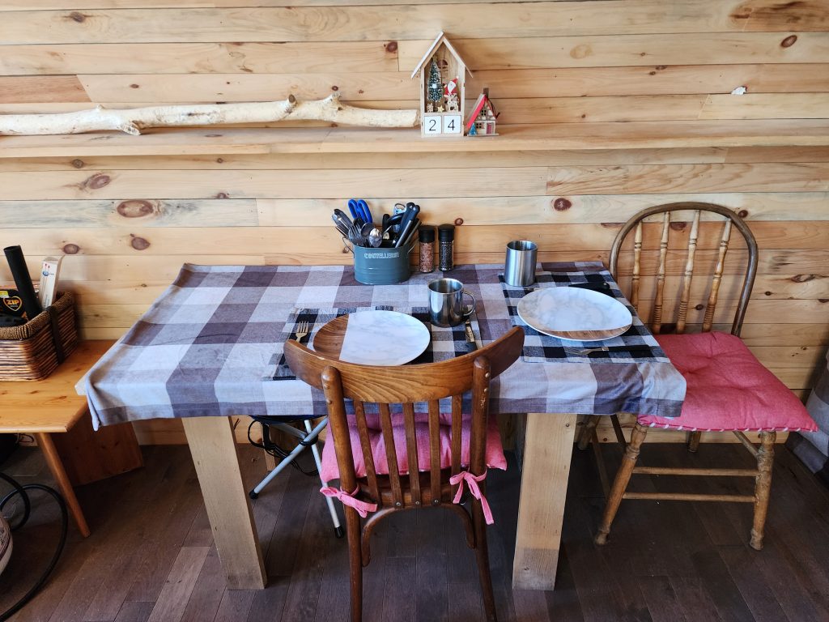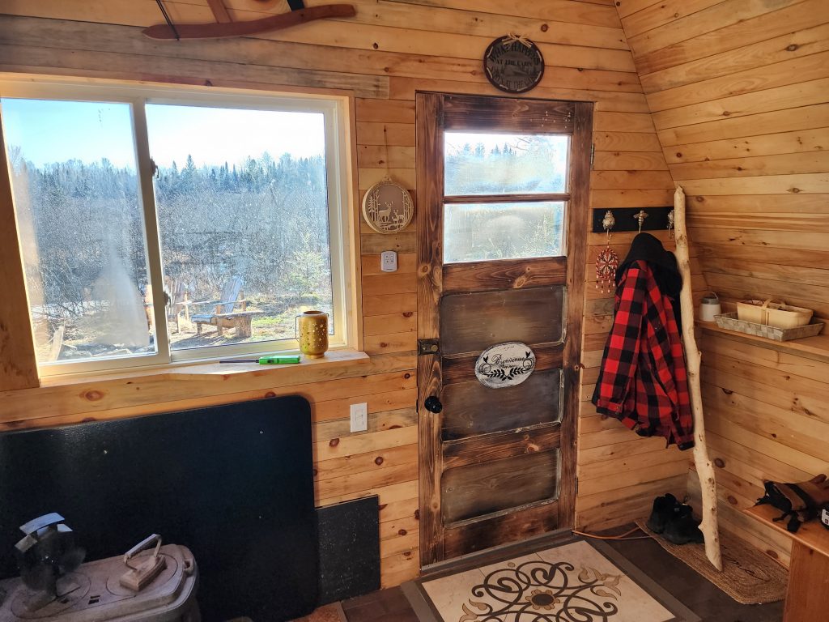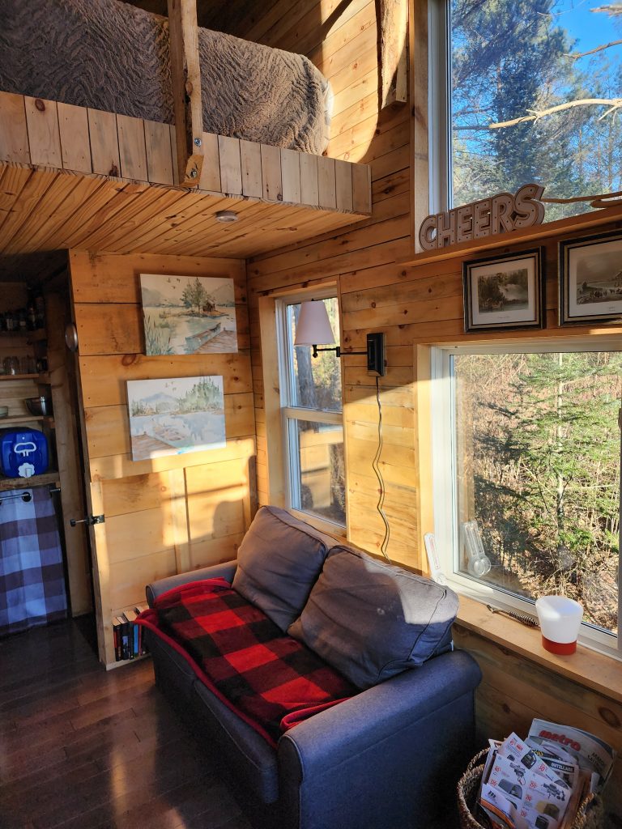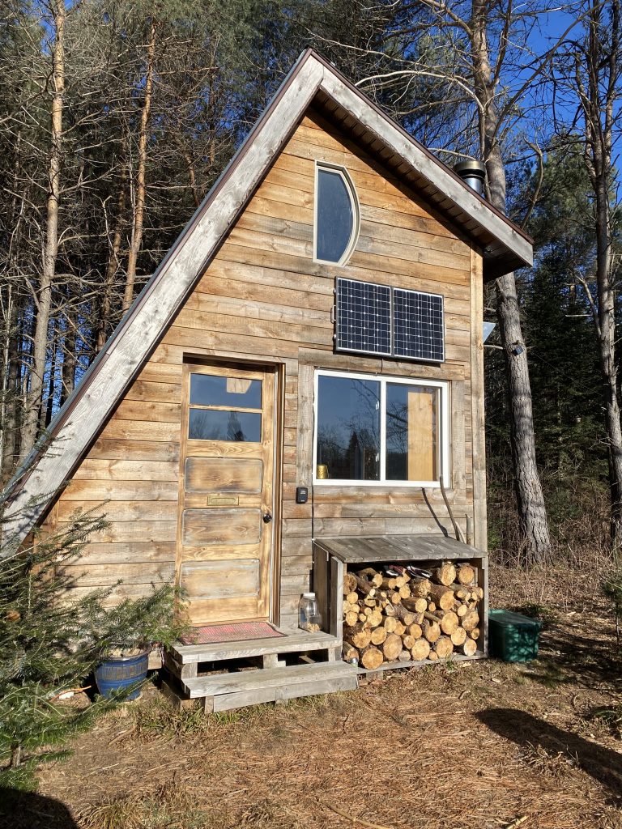
Our standard tiny home is built with 12′ wall height (16′ peak), 2×10 floor joists, 2×6 wall studs, 2×6 roof rafters, 3/4 ply floor, house wrap. A loft with an area 50% of the main floor, railing, ladder, 1 door and 3 windows (30×30 single-ply plexiglass) are included. Exterior is spruce, and can be finished with board & batten, clapboard or shiplap style. Will be levelled with pressure-treated 4x4s on Dek-Blocks. Standard roof is shingled. These homes can accommodate 2-4 people, depending on the size.
Extra options include: insulated floor (R30), insulated walls (R20), insulated roof (R30), electrical wiring (including outlet boxes), finished hardwood flooring, interior wood finish (tongue & grove pine), stove and chimney, hearth pads and heat shields for stove, interior partition for bathroom, composting toilet, live-edge wood kitchen counter, sink with French drain, light fixtures, additional doors and windows, pine or white cedar exterior finish, steel roof.
Tiny Home Prices:
12′ x 16′: $13,320, $39,560 (all extra options, pictured below)
12′ x 20′: $15,500
12′ x 24′: $17,220
16′ x 16′: $16,120
16′ x 20′: $18,100
16′ x 24′: $19,270, $56,670 (all extra options)

